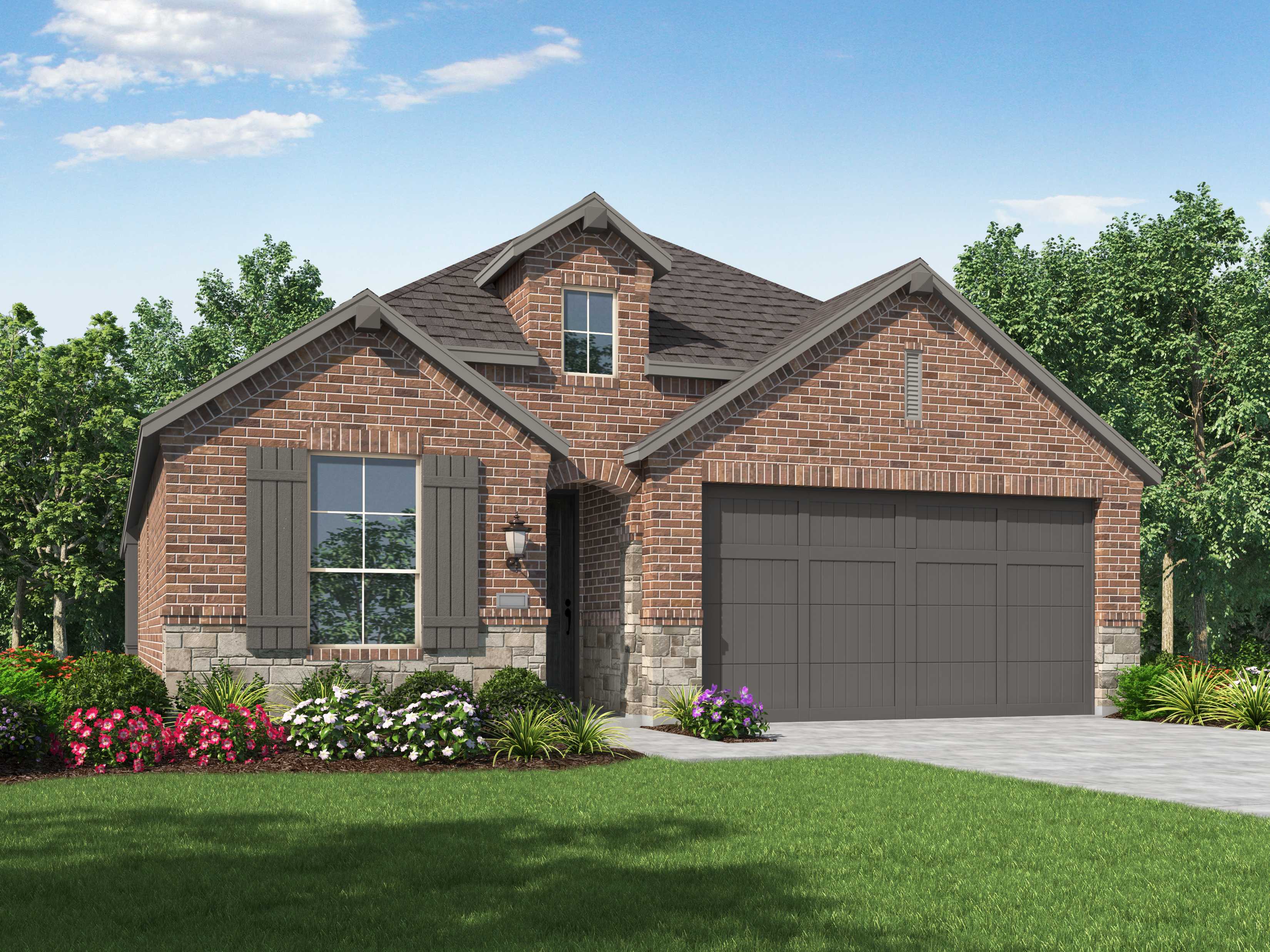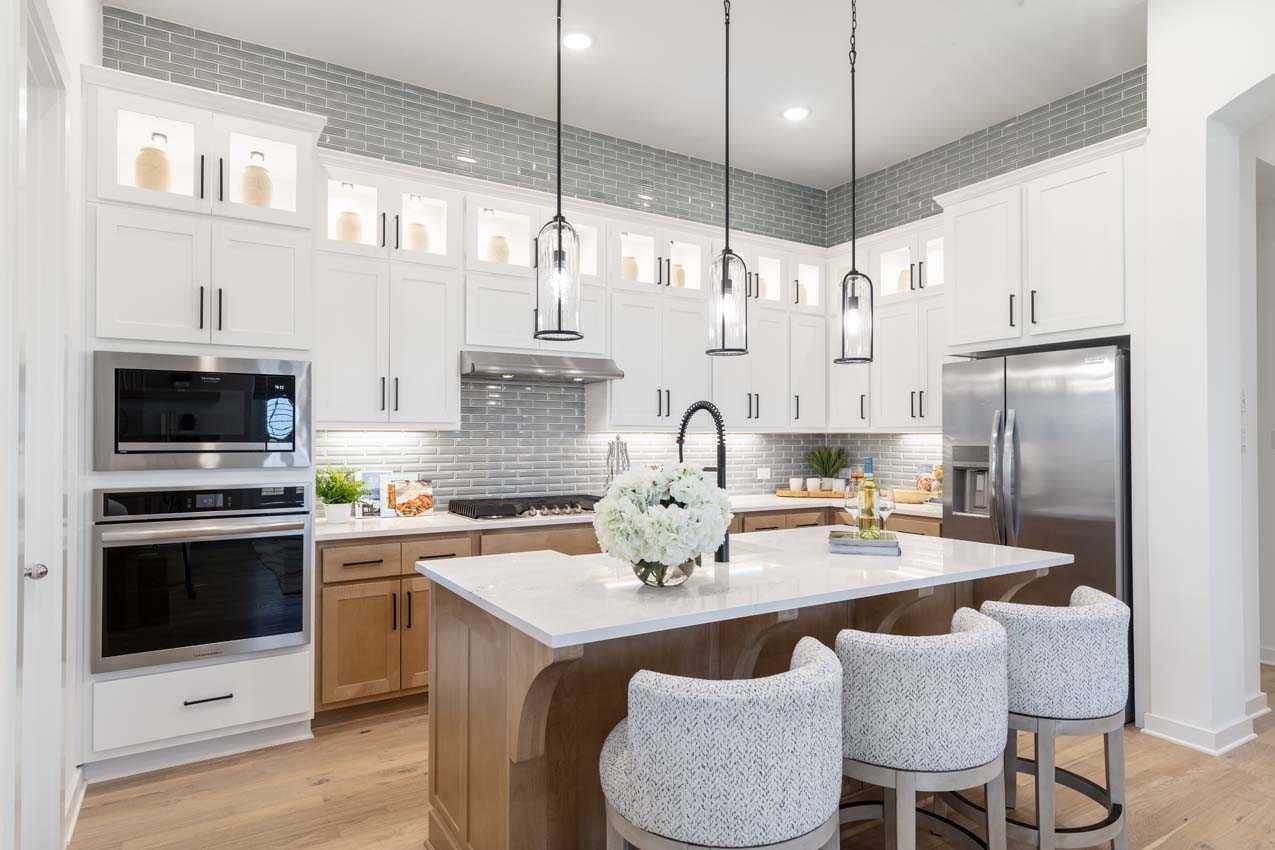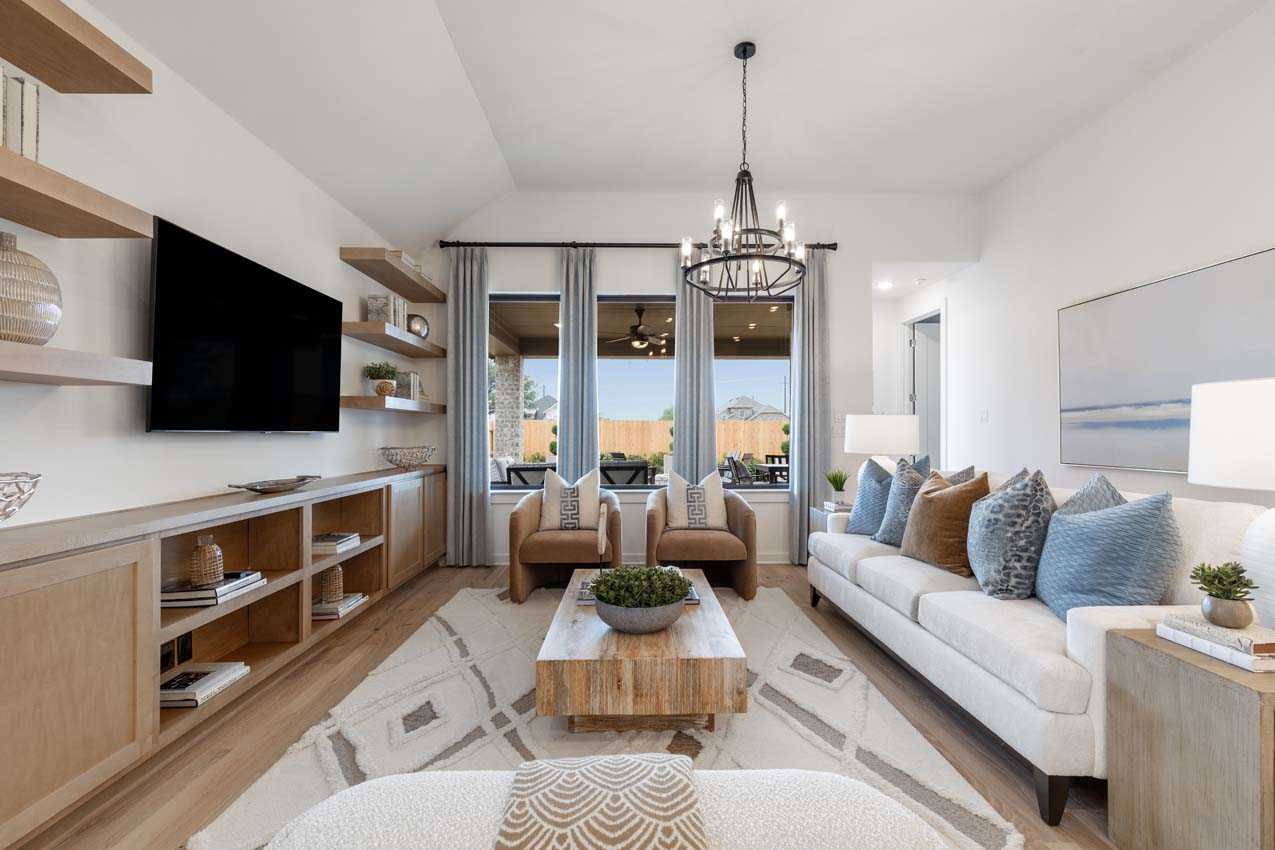


Create a MyHighland account to access your favorite floor plans and quick move-in homes from any device!



in Sandbrock Ranch: 45ft. lots
Study/Powder ilo Bedroom/Storage, Fireplace (at Family Room), Primary Bath - Drop-in Tub w/Shower, Rear Brick/Extended Outdoor Living, Mstr Dropped Shwr Pan - 42x42 - Option 1
3beds
1stories
2garages
2full baths
1half baths
1,962sq ft
View this home on our interactive site plan
Since this home is already under construction, all structural options are finalized. However, depending on the level of completion, some design options may still be selected.
More than just smart. More than just green. Our homes come pre-loaded with high-tech features to assist with your security and to provide you convenience. We also take pride in utilizing the latest building techniques and materials that go well beyond the standard for energy-efficiency. Smart + Green