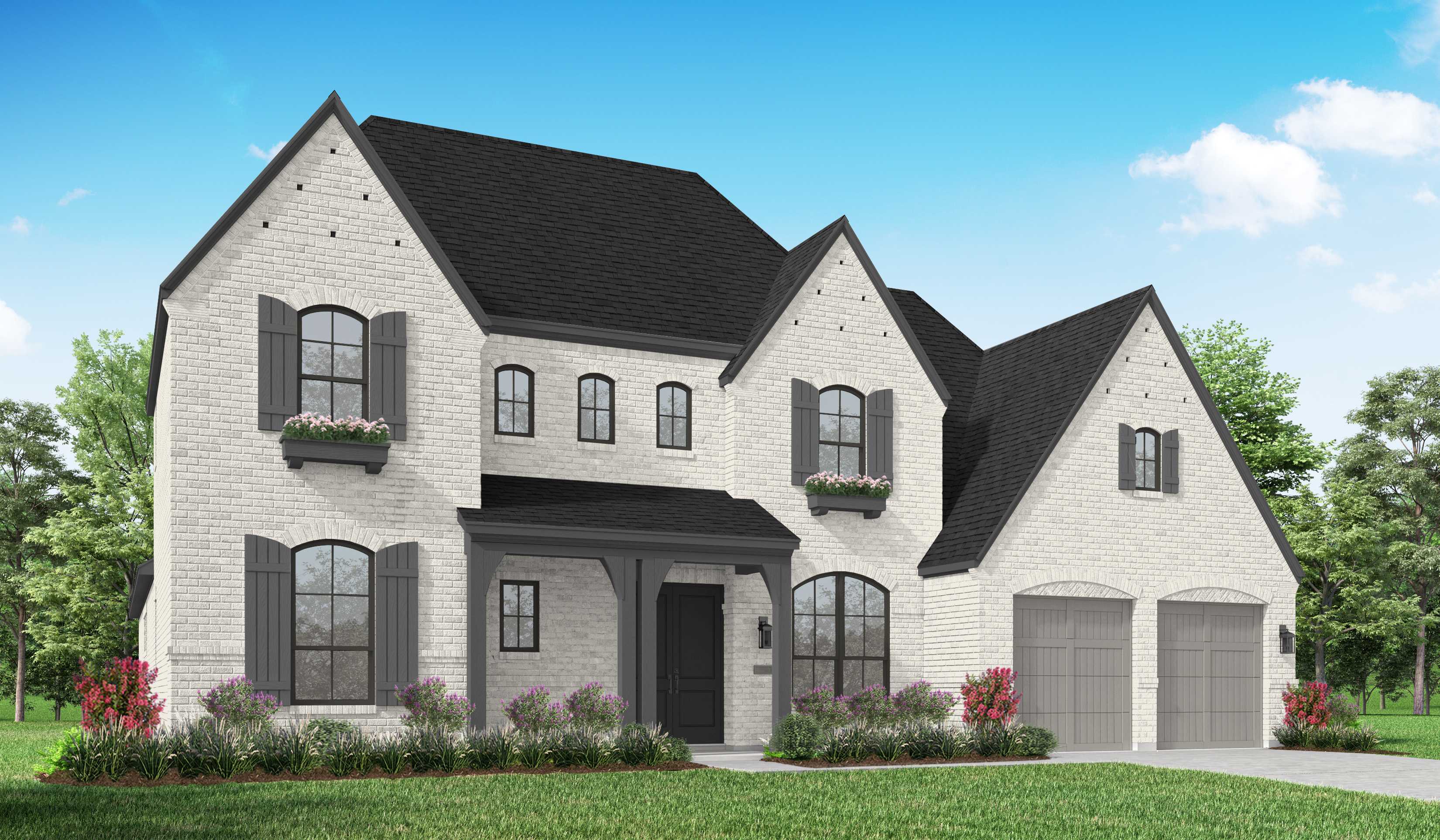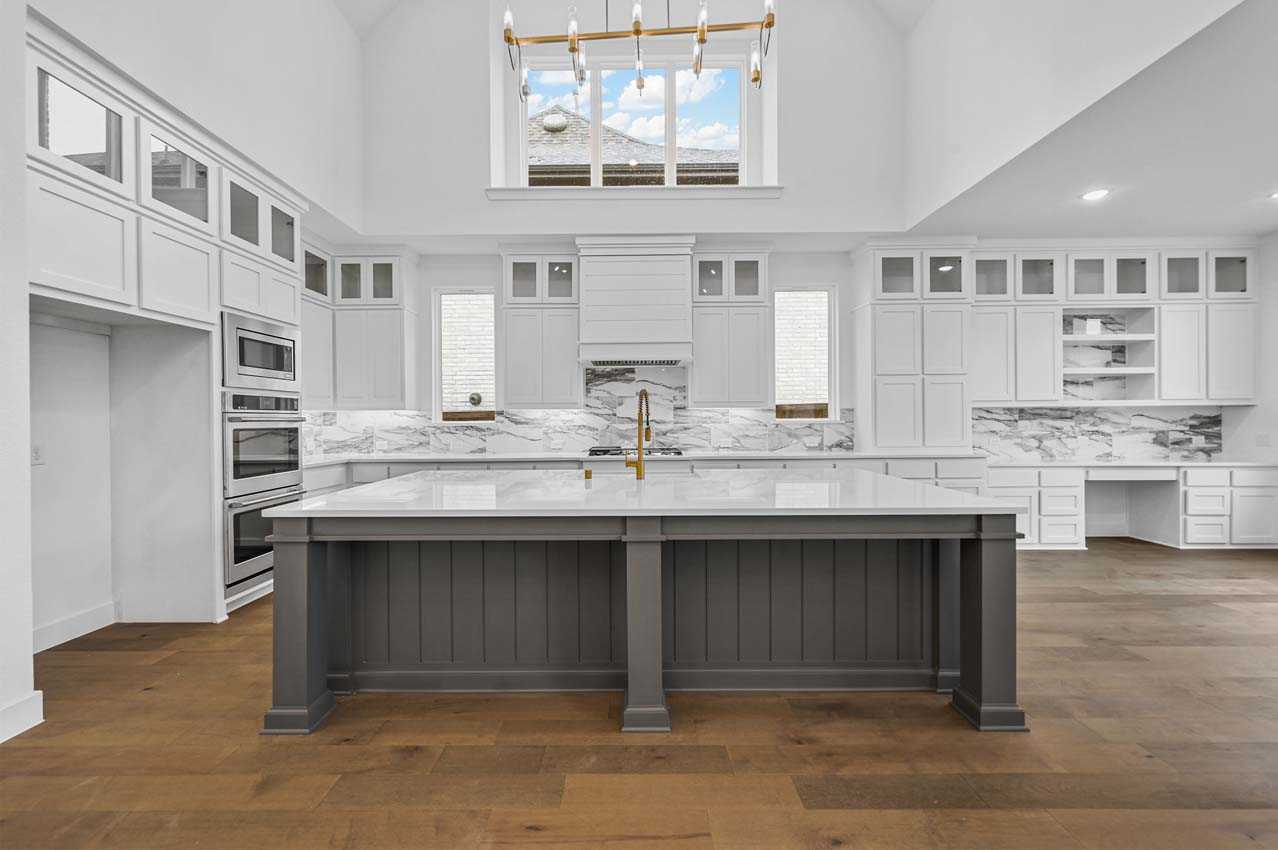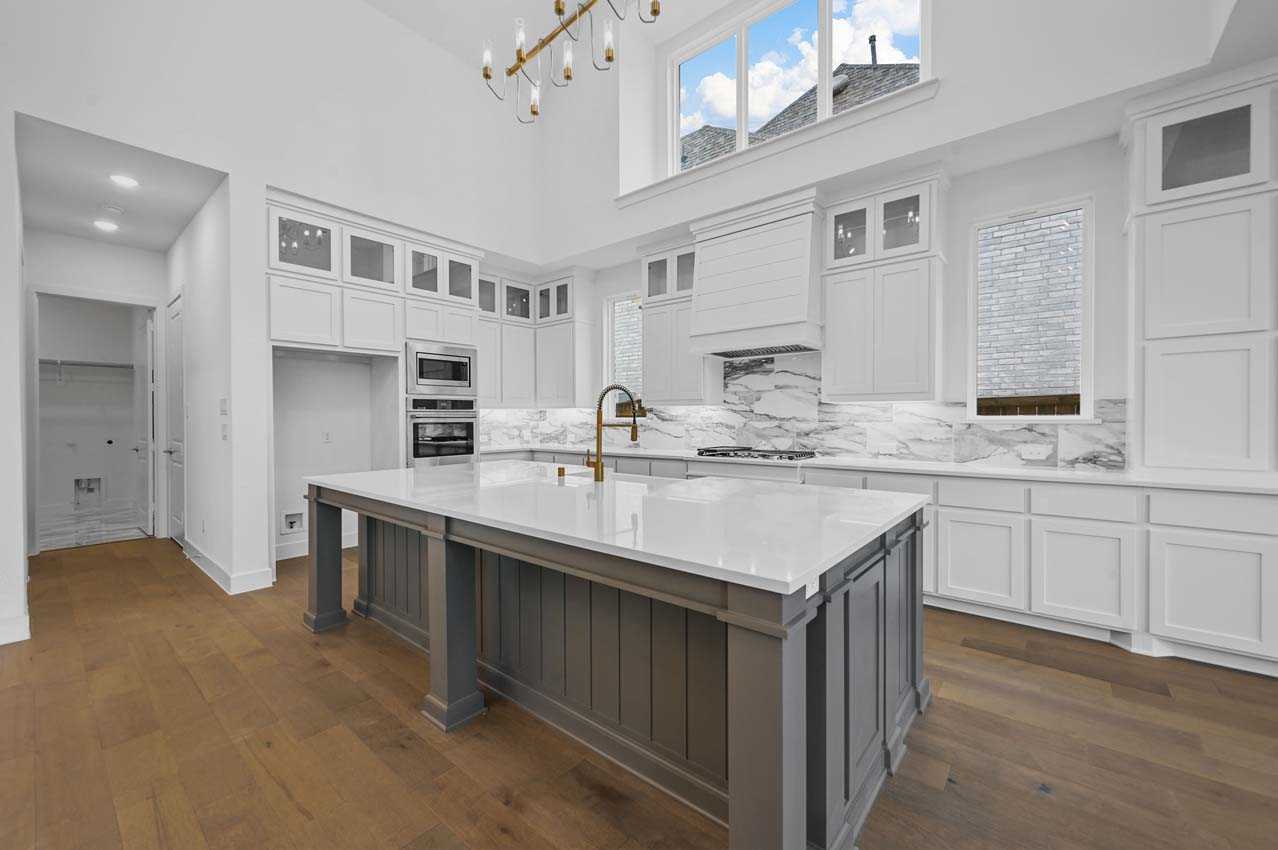


Create a MyHighland account to access your favorite floor plans and quick move-in homes from any device!
Cabinets at Family Room, Sliding Glass Doors (at Patio), Extended Outdoor Living, Fireplace (at Family Room), Wood beams in family/great rooms, Extended Primary Suite, 16' Garage Door ilo (2) 8' Doors, Utility Cabinets with sink, Bedroom w/Bath, Bookshelves @ Study, Mud Bench, Hutch Option w/ Wine Storage, Shower ilo Tub-Secondary - Dropped Pan
5beds
2stories
3garages
5full baths
3half baths
4,467sq ft
View this home on our interactive site plan
Since this home is already under construction, all structural options are finalized. However, depending on the level of completion, some design options may still be selected.
More than just smart. More than just green. Our homes come pre-loaded with high-tech features to assist with your security and to provide you convenience. We also take pride in utilizing the latest building techniques and materials that go well beyond the standard for energy-efficiency. Smart + Green